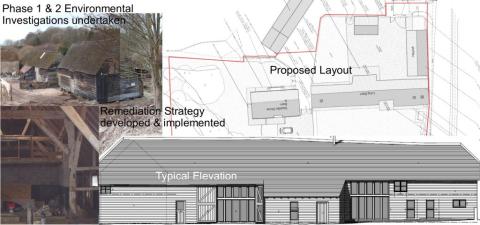Northern Farm, Over Wallop
This mixed residential and commercial development comprised the conversion of a number of existing farm buildings. Staddlestone Barn and Long Barn were converted to form two dwellings and the Hayloft Barn was converted to form office accommodation. Associated landscaping and parking was provided, open “cart shed” garaging was erected and site entrances reconfigured.
Because of the past usage and proposed residential use a phase one environmental report and site walk over were undertaken. The potential for some site contamination was confirmed and an area of potentially contaminated fill material was also identified during the site walk over.
An intrusive phase two investigation was therefore commissioned comprising general sampling across the site and targeted sampling of the “fill” material. Contamination of the fill material was confirmed and a simple remediation strategy in the form of a barrier between the material and site users was developed and implemented.
One of the general samples from a proposed garden area showed elevated levels of lead.
In order to avoid unnecessary soil removal further testing was undertaken in this area for lead.
None of the additional samples had elevated lead and it was concluded that the one isolated exceedance of soil guideline criteria did not constitute a significant risk to human health and therefore no remediation was required.
