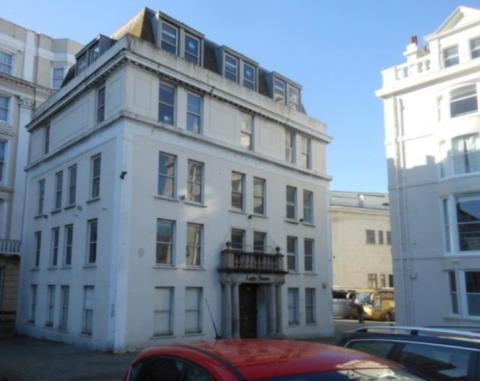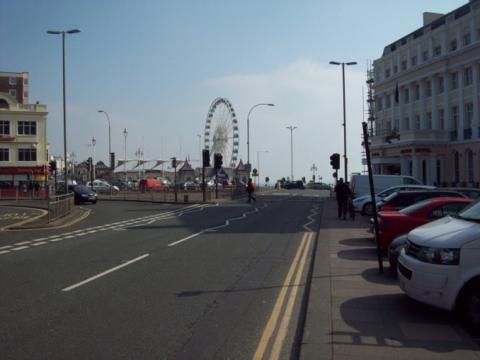Lace House, Brighton
Lace House, a detached office building occupied the entire site with the proposal to be converted to residential. Access is by a double width timber doorway set within an impressive stone entrance portico.
The building is constructed in rendered masonry with feature margins and cornicing to the north and east elevations and a timber mansard roof.
Concerns had been raised about potential underground tanks on site due to the former use as a car showroom. To address this issue and any other potential risk due to contamination a pre-sale report was commissioned.
The site was visited, the petroleum officer’s report obtained and a final draft issued for the client’s comment within two weeks of instruction..
Proposed use
Former use
Image

Image
